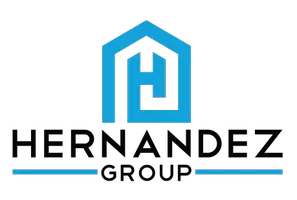Bought with
$492,000
$508,990
3.3%For more information regarding the value of a property, please contact us for a free consultation.
5484 HANOVER SQ St Cloud, FL 34771
3 Beds
2 Baths
2,090 SqFt
Key Details
Sold Price $492,000
Property Type Single Family Home
Sub Type Single Family Residence
Listing Status Sold
Purchase Type For Sale
Square Footage 2,090 sqft
Price per Sqft $235
Subdivision Brack Ranch Ph 1
MLS Listing ID O6332530
Bedrooms 3
Full Baths 2
HOA Fees $92/mo
Year Built 2025
Annual Tax Amount $496
Lot Size 5,662 Sqft
Property Sub-Type Single Family Residence
Property Description
Under Construction. Introducing our stunning Meadowood plan—where thoughtful design meets modern comfort. This open-concept home features 3 Bedrooms, 2 full Baths, and a versatile Office conveniently located near the front entrance, along with a 2-car Garage that features additional storage space. An additional Flex Space / Study is situated between the secondary bedrooms for even more gathering space. The spacious Great Room flows seamlessly to a rear covered Lanai, perfect for entertaining or relaxing outdoors. Stylish Tile flooring enhances the main living areas, and window blinds are included throughout for a move-in-ready feel. The well-appointed Kitchen impresses with 42" upper cabinets topped with crown molding, quartz countertops, a center island, stainless steel appliances, and an oversized Pantry closet. The Primary Suite offers a generous walk-in closet and an ensuite Bath with dual sinks in adult-height vanity, quartz counters, linen storage closet, and a walk-in shower with wall tile surround. Curb appeal shines with attractive landscaping and Brick paver driveway and lead walk. Future Community amenities include a pool, playground, cabana, dog park, scenic walking trail, and nearby access to an equestrian trail—all just minutes from great Shopping, Dining, and major thoroughfares.
Location
State FL
County Osceola
Community Brack Ranch Ph 1
Area 34771 - St Cloud (Magnolia Square)
Zoning RES
Rooms
Other Rooms Den/Library/Office, Great Room, Inside Utility
Interior
Heating Central, Electric
Cooling Central Air
Flooring Carpet, Ceramic Tile
Laundry Inside, Laundry Room
Exterior
Exterior Feature Sidewalk, Sliding Doors
Parking Features Driveway
Garage Spaces 2.0
Community Features Playground, Pool
Utilities Available Cable Available, Electricity Connected, Public, Sewer Connected, Underground Utilities, Water Connected
Amenities Available Playground, Pool
Roof Type Shingle
Building
Lot Description Sidewalk, Paved
Foundation Slab
Builder Name Landsea Homes
Sewer Public Sewer
Water Public
Structure Type Block,Cement Siding,Stone,Stucco
New Construction true
Schools
Elementary Schools Narcoossee Elementary
Middle Schools Narcoossee Middle
High Schools Tohopekaliga High School
Others
Monthly Total Fees $92
Acceptable Financing Cash, Conventional, FHA, VA Loan
Listing Terms Cash, Conventional, FHA, VA Loan
Special Listing Condition None
Read Less
Want to know what your home might be worth? Contact us for a FREE valuation!

Our team is ready to help you sell your home for the highest possible price ASAP

© 2025 My Florida Regional MLS DBA Stellar MLS. All Rights Reserved.

GET MORE INFORMATION
- Homes For Sale in Cape Coral, FL
- Homes For Sale in Fort Myers, FL
- Homes For Sale in Lehigh Acres, FL
- Homes For Sale in Estero, FL
- Homes For Sale in Bonita Springs, FL
- Homes For Sale in Naples, FL
- Homes For Sale in Port Charlotte, FL
- Homes For Sale in Punta Gorda, FL
- Homes For Sale in North Fort Myers, FL


