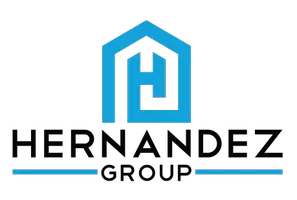Bought with
$350,000
$379,900
7.9%For more information regarding the value of a property, please contact us for a free consultation.
2101 WHITLOCK PL Dover, FL 33527
4 Beds
2 Baths
2,276 SqFt
Key Details
Sold Price $350,000
Property Type Single Family Home
Sub Type Single Family Residence
Listing Status Sold
Purchase Type For Sale
Square Footage 2,276 sqft
Price per Sqft $153
Subdivision Whitlock Sub
MLS Listing ID TB8405038
Bedrooms 4
Full Baths 2
Year Built 1988
Annual Tax Amount $2,651
Lot Size 0.380 Acres
Property Sub-Type Single Family Residence
Property Description
Discover space and character in this beautiful 4-bedroom, 3-bathroom home nestled on a large lot at the end of a quiet cul-de-sac in Dover. With over 2,200 sq ft of living space, this home offers an inviting layout perfect for everyday living and entertaining. Step inside to find vaulted ceilings, wood-look laminate flooring throughout, and a spacious family room with a cozy fireplace. The open-concept kitchen features granite countertops, stainless steel appliances, a separate pantry, and a breakfast nook, all flowing seamlessly into the family room. A formal dining room and front living room off the foyer add flexibility and charm. The split floor plan provides privacy, with a generously sized primary bedroom featuring a private en suite bathroom. Additional bedrooms are comfortably sized and share a full bathroom with a double sink vanity. Step out to the screened-in lanai, ideal for outdoor dining, and enjoy the expansive backyard - perfect for grilling, gardening, or simply relaxing in the Florida sunshine. Conveniently located near dining options, shopping centers, and zoned schools, this home offers the perfect blend of comfort, space, and location. Don't miss your opportunity to own this unique home full of charm and potential - schedule your showing today!
Location
State FL
County Hillsborough
Community Whitlock Sub
Area 33527 - Dover
Zoning RSC-3
Rooms
Other Rooms Family Room, Formal Dining Room Separate
Interior
Heating Central
Cooling Central Air
Flooring Laminate, Tile
Fireplaces Type Family Room
Laundry Inside, Laundry Room
Exterior
Exterior Feature Lighting, Private Mailbox, Sidewalk, Sliding Doors
Parking Features Driveway, Garage Faces Side
Garage Spaces 2.0
Utilities Available Cable Connected, Electricity Connected, Water Connected
Roof Type Shingle
Building
Lot Description Cul-De-Sac
Foundation Slab
Sewer Septic Tank
Water Public
Structure Type Stucco
New Construction false
Schools
Elementary Schools Nelson-Hb
Middle Schools Mulrennan-Hb
High Schools Durant-Hb
Others
Acceptable Financing Cash, Conventional, FHA, VA Loan
Listing Terms Cash, Conventional, FHA, VA Loan
Special Listing Condition None
Read Less
Want to know what your home might be worth? Contact us for a FREE valuation!

Our team is ready to help you sell your home for the highest possible price ASAP

© 2025 My Florida Regional MLS DBA Stellar MLS. All Rights Reserved.

GET MORE INFORMATION
- Homes For Sale in Cape Coral, FL
- Homes For Sale in Fort Myers, FL
- Homes For Sale in Lehigh Acres, FL
- Homes For Sale in Estero, FL
- Homes For Sale in Bonita Springs, FL
- Homes For Sale in Naples, FL
- Homes For Sale in Port Charlotte, FL
- Homes For Sale in Punta Gorda, FL
- Homes For Sale in North Fort Myers, FL


