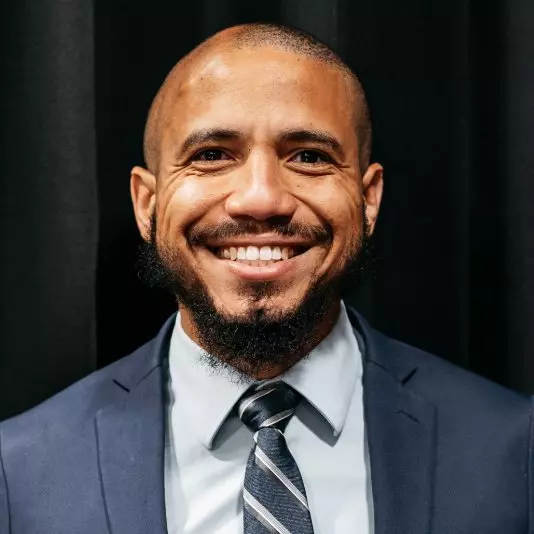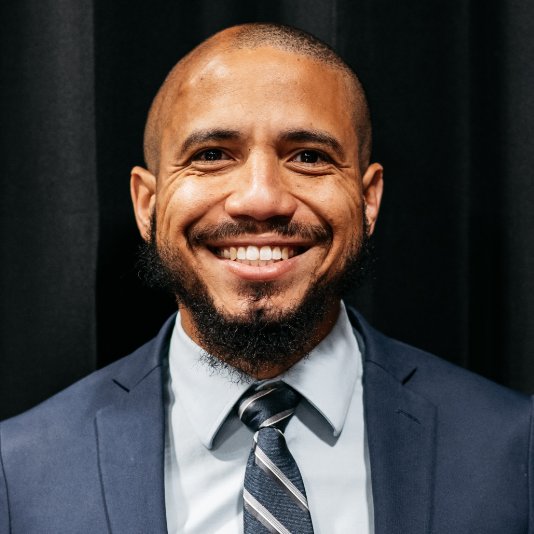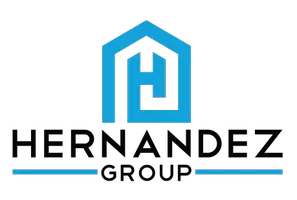Bought with
$635,000
$650,000
2.3%For more information regarding the value of a property, please contact us for a free consultation.
12857 SATIN LILY DR Riverview, FL 33579
5 Beds
4 Baths
3,606 SqFt
Key Details
Sold Price $635,000
Property Type Single Family Home
Sub Type Single Family Residence
Listing Status Sold
Purchase Type For Sale
Square Footage 3,606 sqft
Price per Sqft $176
Subdivision Triple Creek Ph 2 Village F
MLS Listing ID TB8357701
Bedrooms 5
Full Baths 3
Half Baths 1
HOA Fees $8/ann
Year Built 2020
Annual Tax Amount $10,372
Lot Size 7,405 Sqft
Property Sub-Type Single Family Residence
Property Description
Don't miss this spacious home with 3600+ sq. ft. of living space, 5 bed + Office + Loft, 3.5 bath + 3 car garage with no backyard neighbors! This stunning property provides an open and airy floor plan with soaring ceilings, a gourmet kitchen, granite countertops, tile backsplash and other luxury features throughout the house. Wood-look LVP throughout the first floor. Carpet in bedrooms, loft and ceramic tile in the bathrooms. Relax on your huge covered and screened lanai and enjoy the peace and quiet of a conversation view. The Triple Creek community offers access to top rated schools, fantastic amenities with two resort style pools, clubhouse, tennis courts, basketball court, fitness center, nature trails, playground and dog park. Walking distance to Dawson Elementary and daycare center. Close to Publix, Winn Dixie, Crunch Fitness, schools, HW 301, I-75 and more. You'll love the charm of this friendly community with regular holiday events, golf cart parades and food trucks!
Location
State FL
County Hillsborough
Community Triple Creek Ph 2 Village F
Area 33579 - Riverview
Zoning PD
Interior
Heating Central
Cooling Central Air
Flooring Carpet, Tile, Vinyl
Laundry Inside, Laundry Room, Upper Level
Exterior
Exterior Feature Sidewalk, Sliding Doors
Parking Features Oversized
Garage Spaces 3.0
Community Features Clubhouse, Community Mailbox, Deed Restrictions, Dog Park, Fitness Center, Park, Playground, Pool, Sidewalks, Tennis Court(s)
Utilities Available BB/HS Internet Available, Electricity Connected, Water Connected
Amenities Available Basketball Court, Clubhouse, Fitness Center, Park, Pickleball Court(s), Playground, Pool, Recreation Facilities, Tennis Court(s)
View Y/N 1
Roof Type Shingle
Building
Foundation Slab
Builder Name HOMES BY WESTBAY LLC
Sewer Public Sewer
Water Public
Structure Type Block,Stucco
New Construction false
Schools
Middle Schools Barrington Middle
High Schools Sumner High School
Others
Monthly Total Fees $8
Acceptable Financing Cash, Conventional, FHA, VA Loan
Listing Terms Cash, Conventional, FHA, VA Loan
Special Listing Condition None
Read Less
Want to know what your home might be worth? Contact us for a FREE valuation!

Our team is ready to help you sell your home for the highest possible price ASAP

© 2025 My Florida Regional MLS DBA Stellar MLS. All Rights Reserved.

GET MORE INFORMATION
- Homes For Sale in Cape Coral, FL
- Homes For Sale in Fort Myers, FL
- Homes For Sale in Lehigh Acres, FL
- Homes For Sale in Estero, FL
- Homes For Sale in Bonita Springs, FL
- Homes For Sale in Naples, FL
- Homes For Sale in Port Charlotte, FL
- Homes For Sale in Punta Gorda, FL
- Homes For Sale in North Fort Myers, FL


