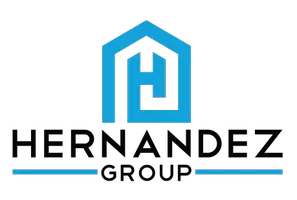Bought with PAIGE WAGNER HOMES REALTY
$725,000
$750,000
3.3%For more information regarding the value of a property, please contact us for a free consultation.
3212 E MERRIN RD Plant City, FL 33567
3 Beds
2 Baths
2,112 SqFt
Key Details
Sold Price $725,000
Property Type Single Family Home
Sub Type Single Family Residence
Listing Status Sold
Purchase Type For Sale
Square Footage 2,112 sqft
Price per Sqft $343
Subdivision Keene Estates
MLS Listing ID TB8393229
Bedrooms 3
Full Baths 2
Year Built 2018
Annual Tax Amount $5,461
Lot Size 2.880 Acres
Property Sub-Type Single Family Residence
Property Description
Welcome to this charming 3-bedroom, 2-bathroom home set on 2.88 acres of peaceful countryside. From the moment you arrive, the inviting front porch sets the tone for the warmth and comfort found throughout the property. Inside, the home offers a spacious and functional layout featuring a large utility room and an extra den or study—perfect for a home office, guest room, or creative space. The kitchen is both practical and welcoming, with a breakfast bar that overlooks the dining room, creating a seamless flow for entertaining and everyday living.
The primary bedroom is a true retreat, complete with two walk-in closets and a beautifully appointed ensuite bathroom featuring a large walk-in shower. Additional highlights include an attached two-car garage with overhead storage, a separate building ideal for storing a boat or outdoor equipment, and custom fencing that surrounds the property. Outside, enjoy the enclosed lanai and saltwater pool, offering a private oasis for relaxation. There's even a chicken coop, giving you the chance to enjoy fresh eggs from your own backyard. Blending country charm with modern comforts, this unique property offers space, versatility, and the lifestyle you've been looking for.
With No HOA and No CDD – enjoy the freedom to live without additional fees or restrictions!
Location
State FL
County Hillsborough
Community Keene Estates
Area 33567 - Plant City
Zoning AS-0.4
Interior
Heating Central
Cooling Central Air
Flooring Carpet, Tile
Laundry Inside, Laundry Room
Exterior
Exterior Feature Sliding Doors
Garage Spaces 2.0
Pool In Ground, Salt Water, Screen Enclosure
Utilities Available Electricity Connected, Sewer Connected, Water Connected
Roof Type Metal
Building
Story 1
Foundation Slab
Sewer Septic Tank
Water Well
Structure Type Stucco
New Construction false
Schools
Elementary Schools Springhead-Hb
Middle Schools Marshall-Hb
High Schools Plant City-Hb
Others
Acceptable Financing Cash, Conventional, FHA, VA Loan
Listing Terms Cash, Conventional, FHA, VA Loan
Special Listing Condition None
Read Less
Want to know what your home might be worth? Contact us for a FREE valuation!

Our team is ready to help you sell your home for the highest possible price ASAP

© 2025 My Florida Regional MLS DBA Stellar MLS. All Rights Reserved.

GET MORE INFORMATION
- Homes For Sale in Cape Coral, FL
- Homes For Sale in Fort Myers, FL
- Homes For Sale in Lehigh Acres, FL
- Homes For Sale in Estero, FL
- Homes For Sale in Bonita Springs, FL
- Homes For Sale in Naples, FL
- Homes For Sale in Port Charlotte, FL
- Homes For Sale in Punta Gorda, FL
- Homes For Sale in North Fort Myers, FL


