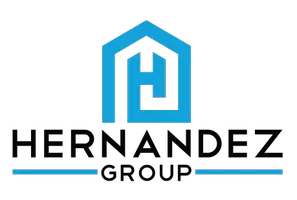$379,000
$385,000
1.6%For more information regarding the value of a property, please contact us for a free consultation.
5165 MYSTIC POINT CT Orlando, FL 32812
3 Beds
2 Baths
1,511 SqFt
Key Details
Sold Price $379,000
Property Type Single Family Home
Sub Type Single Family Residence
Listing Status Sold
Purchase Type For Sale
Square Footage 1,511 sqft
Price per Sqft $250
Subdivision Mystic At Mariners Village
MLS Listing ID O6313552
Bedrooms 3
Full Baths 2
HOA Fees $66/qua
Year Built 1992
Annual Tax Amount $3,882
Lot Size 5,227 Sqft
Property Sub-Type Single Family Residence
Property Description
Welcome to this charming & beautifully updated 3-bedroom, 2-bath home located in the highly desirable Mystic at Mariners Village community. From the moment you enter, you're greeted by a spacious and inviting family room and dining area with vaulted ceilings—perfect for entertaining guests. The kitchen features granite countertops, rich wood cabinetry, and stainless steel appliances, including a brand new refrigerator (2025). The owner's suite offers a tranquil retreat with a garden tub, separate shower, and a dual-sink vanity topped with granite. Step outside to your private backyard oasis, complete with low-maintenance artificial turf, fresh landscaping including palm trees for ultimate privacy (2020), and a custom paver fire pit—ideal for relaxing or hosting gatherings. Additional updates and features include: New Roof (2019) HVAC System (2021), New Flooring & Baseboards Throughout (2020), All-New Interior Paint (2019), New Hot Water Heater (2025), New Windows (2020), Whole-House Repipe (2019) & new garage door opener from 2024 !This turnkey home combines style, comfort, and peace of mind with its extensive updates. Conveniently located to shopping, travel and top-rated schools. Don't miss your opportunity to own a meticulously maintained home in a sought-after location!
Location
State FL
County Orange
Community Mystic At Mariners Village
Area 32812 - Orlando/Conway / Belle Isle
Zoning PUD
Rooms
Other Rooms Formal Living Room Separate, Inside Utility
Interior
Heating Central, Electric
Cooling Central Air
Flooring Ceramic Tile, Luxury Vinyl
Laundry Inside, Laundry Closet, Washer Hookup
Exterior
Exterior Feature French Doors, Rain Gutters, Sidewalk, Sprinkler Metered
Parking Features Garage Door Opener
Garage Spaces 2.0
Fence Wood
Community Features Pool, Sidewalks
Utilities Available Cable Available, Electricity Available, Public
Amenities Available Pool
Roof Type Shingle
Building
Lot Description Landscaped, Level, Paved
Foundation Slab
Sewer Public Sewer
Water Public
Structure Type Frame
New Construction false
Schools
Elementary Schools Dover Shores Elem
Middle Schools Roberto Clemente Middle
High Schools Boone High
Others
Monthly Total Fees $66
Acceptable Financing Cash, Conventional, FHA, VA Loan
Listing Terms Cash, Conventional, FHA, VA Loan
Special Listing Condition None
Read Less
Want to know what your home might be worth? Contact us for a FREE valuation!

Our team is ready to help you sell your home for the highest possible price ASAP

© 2025 My Florida Regional MLS DBA Stellar MLS. All Rights Reserved.
Bought with ADAMS, CAMERON & CO., REALTORS
GET MORE INFORMATION
- Homes For Sale in Cape Coral, FL
- Homes For Sale in Fort Myers, FL
- Homes For Sale in Lehigh Acres, FL
- Homes For Sale in Estero, FL
- Homes For Sale in Bonita Springs, FL
- Homes For Sale in Naples, FL
- Homes For Sale in Port Charlotte, FL
- Homes For Sale in Punta Gorda, FL
- Homes For Sale in North Fort Myers, FL


