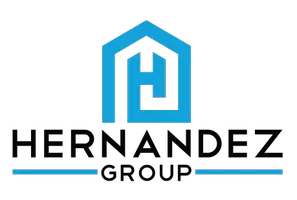$570,000
$577,000
1.2%For more information regarding the value of a property, please contact us for a free consultation.
4360 SW 62ND LOOP Ocala, FL 34474
4 Beds
3 Baths
3,072 SqFt
Key Details
Sold Price $570,000
Property Type Single Family Home
Sub Type Single Family Residence
Listing Status Sold
Purchase Type For Sale
Square Footage 3,072 sqft
Price per Sqft $185
Subdivision Preserve/Heath Brook Ph 01
MLS Listing ID OM701722
Bedrooms 4
Full Baths 3
HOA Fees $66/qua
Year Built 2015
Annual Tax Amount $5,361
Lot Size 0.430 Acres
Property Sub-Type Single Family Residence
Property Description
One or more photo(s) has been virtually staged. Welcome to your private retreat in the heart of SW Ocala! This beautiful 4-bedroom, 3-bath pool home sits on one of the largest lots in The Preserve at Heath Brook and backs up to a peaceful greenbelt, offering rare privacy and tranquility with no rear neighbors. Built in 2015, this meticulously maintained home features over 3,000 square feet of living space, a screened saltwater pool and spa, and a fully equipped outdoor summer kitchen.
Inside, you'll love the open floor plan with coffered ceilings, a stone electric fireplace, and a spacious gourmet kitchen with granite countertops, stainless steel appliances, and a large island, perfect for entertaining. The owner's suite offers a luxurious bath with soaking tub, walk-in shower, and dual vanities. French doors open to a large outdoor living space, ideal for Florida living.
Located minutes from shopping, dining, and medical services, this home blends privacy, space, and convenience. No CDD and low HOA. Don't miss this opportunity, schedule your private showing today!
Location
State FL
County Marion
Community Preserve/Heath Brook Ph 01
Area 34474 - Ocala
Zoning PUD
Rooms
Other Rooms Den/Library/Office, Family Room, Formal Dining Room Separate, Formal Living Room Separate, Inside Utility
Interior
Heating Central, Electric
Cooling Central Air
Flooring Carpet, Luxury Vinyl, Tile
Fireplaces Type Electric, Family Room
Laundry Inside, Laundry Room
Exterior
Exterior Feature French Doors, Lighting, Outdoor Kitchen, Private Mailbox, Rain Gutters, Sidewalk, Sprinkler Metered
Parking Features Driveway, Garage Door Opener
Garage Spaces 2.0
Fence Fenced
Pool Auto Cleaner, Child Safety Fence, Chlorine Free, Deck, Fiber Optic Lighting, Gunite, Heated, In Ground, Salt Water, Screen Enclosure, Self Cleaning
Community Features Deed Restrictions, Gated Community - No Guard, Golf Carts OK, Sidewalks, Street Lights
Utilities Available Cable Available, Electricity Connected, Propane, Public
View Park/Greenbelt
Roof Type Shingle
Building
Lot Description Cleared, Greenbelt, Landscaped, Oversized Lot
Story 1
Foundation Slab
Sewer Public Sewer
Water Public
Structure Type Block,Concrete
New Construction false
Schools
Elementary Schools Saddlewood Elementary School
Middle Schools Liberty Middle School
High Schools West Port High School
Others
Monthly Total Fees $66
Acceptable Financing Cash, Conventional, VA Loan
Listing Terms Cash, Conventional, VA Loan
Special Listing Condition None
Read Less
Want to know what your home might be worth? Contact us for a FREE valuation!

Our team is ready to help you sell your home for the highest possible price ASAP

© 2025 My Florida Regional MLS DBA Stellar MLS. All Rights Reserved.
Bought with EVM TOTAL REAL ESTATE SOLUTION
GET MORE INFORMATION
- Homes For Sale in Cape Coral, FL
- Homes For Sale in Fort Myers, FL
- Homes For Sale in Lehigh Acres, FL
- Homes For Sale in Estero, FL
- Homes For Sale in Bonita Springs, FL
- Homes For Sale in Naples, FL
- Homes For Sale in Port Charlotte, FL
- Homes For Sale in Punta Gorda, FL
- Homes For Sale in North Fort Myers, FL


