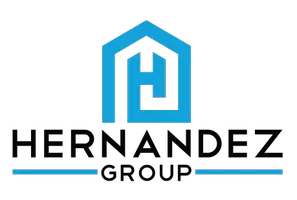$448,000
$439,000
2.1%For more information regarding the value of a property, please contact us for a free consultation.
1091 SUGARWOOD ST Davenport, FL 33837
5 Beds
4 Baths
3,106 SqFt
Key Details
Sold Price $448,000
Property Type Single Family Home
Sub Type Single Family Residence
Listing Status Sold
Purchase Type For Sale
Square Footage 3,106 sqft
Price per Sqft $144
Subdivision Forest Lake Ph 1
MLS Listing ID P4934153
Bedrooms 5
Full Baths 3
Half Baths 1
HOA Fees $11/ann
Year Built 2022
Annual Tax Amount $6,413
Lot Size 6,969 Sqft
Property Sub-Type Single Family Residence
Property Description
25 MINUTES TO DISNEY! As you step into 1091 Sugarwood Street, you're greeted by beautiful ceramic tile flooring that flows throughout the first floor, creating a seamless and elegant feel. This spacious two-story home sits on a fenced corner lot, offering both privacy and curb appeal. To your left, an upgraded mother-in-law suite provides a private retreat with its own living room and bath, perfect for guests or multi-generational living. Moving into the heart of the home, the kitchen boasts stunning 42-inch slow-close cabinets, large pantry and mudroom blending style with functionality. Upstairs, plush carpeting leads you to a large loft, ideal for a second living space or play area. The master retreat impresses with double sinks, a massive walk-in closet, and a spa-like ambiance. Convenience meets efficiency with a second-floor laundry room and ENERGY STAR features, including leased solar panels that keep electric bills low. Security features include smart locks on both main doors. Five Ring cameras including a Ring Floodlight Pro and Doorbell Pro are negotiable. This home is the perfect blend of comfort, style, and smart living! Only 25 minutes to Disney and other Theme parks.
Location
State FL
County Polk
Community Forest Lake Ph 1
Area 33837 - Davenport
Rooms
Other Rooms Interior In-Law Suite w/No Private Entry, Loft
Interior
Heating Central
Cooling Central Air
Flooring Carpet, Ceramic Tile
Laundry Laundry Room, Upper Level
Exterior
Exterior Feature Rain Gutters, Sliding Doors
Parking Features Garage Door Opener
Garage Spaces 2.0
Fence Fenced, Vinyl
Community Features Playground, Pool
Utilities Available Public
Amenities Available Playground, Pool
Roof Type Shingle
Building
Lot Description Corner Lot, Sidewalk
Foundation Block
Sewer Public Sewer
Water Public
Structure Type Block,Frame
New Construction false
Schools
Elementary Schools Horizons Elementary
Middle Schools Boone Middle
High Schools Ridge Community Senior High
Others
Monthly Total Fees $11
Acceptable Financing Cash, Conventional, FHA, USDA Loan, VA Loan
Listing Terms Cash, Conventional, FHA, USDA Loan, VA Loan
Special Listing Condition None
Read Less
Want to know what your home might be worth? Contact us for a FREE valuation!

Our team is ready to help you sell your home for the highest possible price ASAP

© 2025 My Florida Regional MLS DBA Stellar MLS. All Rights Reserved.
Bought with SIMPLY REAL ESTATE
GET MORE INFORMATION
- Homes For Sale in Cape Coral, FL
- Homes For Sale in Fort Myers, FL
- Homes For Sale in Lehigh Acres, FL
- Homes For Sale in Estero, FL
- Homes For Sale in Bonita Springs, FL
- Homes For Sale in Naples, FL
- Homes For Sale in Port Charlotte, FL
- Homes For Sale in Punta Gorda, FL
- Homes For Sale in North Fort Myers, FL


