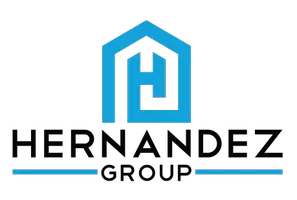Bought with
$440,000
$449,900
2.2%For more information regarding the value of a property, please contact us for a free consultation.
3486 LAKE HELEN OSTEEN RD Lake Helen, FL 32744
4 Beds
4 Baths
2,737 SqFt
Key Details
Sold Price $440,000
Property Type Single Family Home
Sub Type Single Family Residence
Listing Status Sold
Purchase Type For Sale
Square Footage 2,737 sqft
Price per Sqft $160
MLS Listing ID V4913304
Bedrooms 4
Full Baths 2
Half Baths 2
Year Built 1992
Annual Tax Amount $3,578
Lot Size 2.080 Acres
Property Sub-Type Single Family Residence
Property Description
Welcome to Lake Helen Florida. This is a First Time Offering of this one family owned home. Located on just over 2 acres of wooded land with very nice privacy. The property is fenced and has two gates of which one is electric remote. This well maintained Four Bedroom, two and a half bath family home features beautiful landscaping, huge lanai, wet bar and screened pool (15x32). The attached garage is 25x26 and the detached block and stucco garage is 26x32, and has a half bath. There is a four inch well, sprinkler system. Walking into the double front doors in to a soaring vaulted ceiling which opens up to the Living Room and a wonderful view of the Pool area. There are three large sliding doors which open to the Lanai and pool through out the home. The Family room features a fireplace and high ceilings. The Kitchen is open to the nook and Family room, there is a nice breakfast bar and a work desk. This a split plan layout, the 2nd full bath is also a pool bath with direct access from the pool area. The Oversized Master Suite features vaulted ceilings, a Fireplace and sliding glass doors which give a great view of the pool. The bath area has a huge walk in closet, a private water closet with pedestal sink, along with the main vanity with two sinks, Garden Tub and a 5 ft x 5 ft tile shower. Schedule your showing today, don't miss out on this wonderful Homestead.
Location
State FL
County Volusia
Community Not Applicable
Area 32744 - Lake Helen
Zoning 01A1
Rooms
Other Rooms Breakfast Room Separate, Family Room, Formal Dining Room Separate, Formal Living Room Separate
Interior
Heating Central, Electric, Heat Pump, Zoned
Cooling Central Air, Zoned
Flooring Carpet, Ceramic Tile, Laminate
Fireplaces Type Family Room, Master Bedroom
Laundry In Garage
Exterior
Exterior Feature Dog Run, Fence, Hurricane Shutters, Irrigation System, Rain Gutters, Sidewalk, Sliding Doors, Storage
Parking Features Bath In Garage, Boat, Driveway, Garage Door Opener, Garage Faces Side, Oversized
Garage Spaces 4.0
Fence Wire
Pool Auto Cleaner, Child Safety Fence, In Ground, Screen Enclosure
Utilities Available Electricity Connected, Phone Available, Underground Utilities
View Trees/Woods
Roof Type Shingle
Building
Lot Description Level, Sidewalk, Paved
Story 1
Foundation Slab
Sewer Septic Tank
Water Well
Structure Type Block,Stucco
New Construction false
Schools
Elementary Schools Volusia Pines Elem
Middle Schools Galaxy Middle
High Schools Deltona High
Others
Acceptable Financing Cash, Conventional, VA Loan
Listing Terms Cash, Conventional, VA Loan
Special Listing Condition None
Read Less
Want to know what your home might be worth? Contact us for a FREE valuation!

Our team is ready to help you sell your home for the highest possible price ASAP

© 2025 My Florida Regional MLS DBA Stellar MLS. All Rights Reserved.

GET MORE INFORMATION
- Homes For Sale in Cape Coral, FL
- Homes For Sale in Fort Myers, FL
- Homes For Sale in Lehigh Acres, FL
- Homes For Sale in Estero, FL
- Homes For Sale in Bonita Springs, FL
- Homes For Sale in Naples, FL
- Homes For Sale in Port Charlotte, FL
- Homes For Sale in Punta Gorda, FL
- Homes For Sale in North Fort Myers, FL


