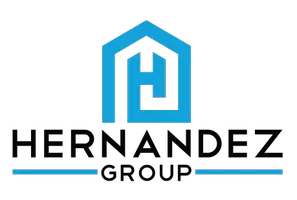
10228 Gator Bay CT Naples, FL 34120
4 Beds
2 Baths
2,273 SqFt
UPDATED:
Key Details
Property Type Single Family Home
Sub Type Single Family Residence
Listing Status Active
Purchase Type For Sale
Square Footage 2,273 sqft
Price per Sqft $466
Subdivision Heritage Bay
MLS Listing ID 225079201
Style Ranch,One Story
Bedrooms 4
Full Baths 2
Construction Status Resale
HOA Fees $10,216/ann
HOA Y/N Yes
Annual Recurring Fee 13116.0
Year Built 2006
Annual Tax Amount $6,816
Tax Year 2024
Lot Size 6,969 Sqft
Acres 0.16
Lot Dimensions Appraiser
Property Sub-Type Single Family Residence
Property Description
From the moment you enter, the home feels exceptionally inviting. The primary bedroom's new hardwood flooring adds natural elegance, while the frameless glass shower in the primary bath creates a clean, spa-like feel. Plantation shutters grace the windows. The updated kitchen, highlighted by granite countertops, stainless steel appliances, and a French-door refrigerator, sets the stage for memorable mornings and relaxed evenings at home.
Life flows seamlessly to the outdoor living area, where a new panoramic pool cage with Super Screening captures wide, unobstructed views of the sparkling lake and fairway. The lanai becomes your daily sanctuary, perfect for relaxing by the pool and spa, hosting friends, or simply embracing the peaceful rhythm of the community. Practical upgrades such as electronic metal hurricane shutters, a 2025 water heater, 2023 HVAC exchanger, 2025 pool pump, and a Kinetico water purification system ensure lasting comfort. And with the Heritage Bay Enhancement Project special assessment fully paid, you can move in and enjoy.
But what makes this home truly exceptional is its location directly across the street from Heritage Bay's outstanding amenities. Your days can unfold effortlessly, with everything just moments away. Enjoy rare convenience with the 27-hole Lewis-Azinger championship golf course (golf membership included with home ownership), a spectacular resort-style pool with a full-service Cabana restaurant, the reimagined Grille Room at the Clubhouse, a state-of-the-art fitness center, tennis, pickleball, bocce courts, miles of walking and biking paths, and a full schedule of social events, fitness classes, and community activities.
Whether you're heading out for an early tee time, meeting friends for lunch at the Grille Room, or taking an evening dip in the resort pool or your own pool and spa, everything is right at your fingertips, no driving needed, no hassle, just pure ease of living.
This home offers more than a place to live; it delivers the complete Naples, Florida golf and country club lifestyle, wrapped in comfort, convenience, and beautifully updated features, all in one of the community's most sought-after locations
Location
State FL
County Collier
Community Heritage Bay
Area Na31 - E/O Collier Blvd N/O Vanderbilt
Direction West
Rooms
Bedroom Description 4.0
Interior
Interior Features Breakfast Bar, Bedroom on Main Level, Bathtub, Dual Sinks, Entrance Foyer, Family/ Dining Room, Kitchen Island, Living/ Dining Room, Main Level Primary, Pantry, Split Bedrooms, Separate Shower, Walk- In Closet(s), High Speed Internet
Heating Central, Electric
Cooling Central Air, Ceiling Fan(s), Electric
Flooring Carpet, Tile, Wood
Furnishings Negotiable
Fireplace No
Window Features Single Hung,Impact Glass
Appliance Dryer, Dishwasher, Electric Cooktop, Disposal, Ice Maker, Microwave, Refrigerator, RefrigeratorWithIce Maker, Self Cleaning Oven, Washer
Laundry Inside, Laundry Tub
Exterior
Exterior Feature Security/ High Impact Doors, Sprinkler/ Irrigation, Patio, Shutters Electric
Parking Features Attached, Driveway, Garage, Paved, Garage Door Opener
Garage Spaces 2.0
Garage Description 2.0
Pool In Ground, Community
Community Features Golf, Gated, Tennis Court(s), Street Lights
Utilities Available Cable Available, High Speed Internet Available, Underground Utilities
Amenities Available Bocce Court, Billiard Room, Cabana, Clubhouse, Golf Course, Library, Pier, Pickleball, Pool, Putting Green(s), Restaurant, Sauna, Spa/Hot Tub, Sidewalks, Tennis Court(s), Trail(s), Management
Waterfront Description None
View Y/N Yes
Water Access Desc Public
View Golf Course, Lake
Roof Type Tile
Porch Lanai, Patio, Porch, Screened
Garage Yes
Private Pool Yes
Building
Lot Description Rectangular Lot, Sprinklers Automatic
Faces West
Story 1
Sewer Public Sewer
Water Public
Architectural Style Ranch, One Story
Unit Floor 1
Structure Type Block,Concrete,Stucco
Construction Status Resale
Schools
Elementary Schools Bear Creek Elementary School
Middle Schools Oakridge Middle School
High Schools Gulf Coast High School
Others
Pets Allowed Call, Conditional
HOA Fee Include Association Management,Golf,Insurance,Internet,Irrigation Water,Legal/Accounting,Maintenance Grounds,Pest Control,Recreation Facilities,Reserve Fund,Road Maintenance,Street Lights,Security,Trash
Senior Community No
Tax ID 49660078909
Ownership Single Family
Security Features Security Gate,Gated with Guard,Gated Community,Security System,Smoke Detector(s)
Acceptable Financing All Financing Considered, Cash
Disclosures Disclosure on File, Deed Restriction, RV Restriction(s)
Listing Terms All Financing Considered, Cash
Pets Allowed Call, Conditional
Virtual Tour https://tours.repbyjay.co

GET MORE INFORMATION
- Homes For Sale in Cape Coral, FL
- Homes For Sale in Fort Myers, FL
- Homes For Sale in Lehigh Acres, FL
- Homes For Sale in Estero, FL
- Homes For Sale in Bonita Springs, FL
- Homes For Sale in Naples, FL
- Homes For Sale in Port Charlotte, FL
- Homes For Sale in Punta Gorda, FL
- Homes For Sale in North Fort Myers, FL






