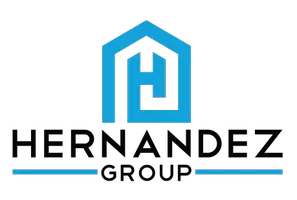
Bought with
5614 TERN CT Tampa, FL 33625
3 Beds
2 Baths
1,364 SqFt
UPDATED:
Key Details
Property Type Single Family Home
Sub Type Single Family Residence
Listing Status Active
Purchase Type For Sale
Square Footage 1,364 sqft
Price per Sqft $271
Subdivision Sugarwood Grove
MLS Listing ID TB8437469
Bedrooms 3
Full Baths 2
HOA Y/N No
Year Built 1983
Annual Tax Amount $5,686
Lot Size 9,147 Sqft
Acres 0.21
Lot Dimensions 70x130
Property Sub-Type Single Family Residence
Source Stellar MLS
Property Description
The cozy living room is the heart of the home, complete with a beautiful fireplace—perfect for gathering on cool evenings. The freshly painted interior gives a bright, welcoming feel, while the open floor plan flows seamlessly into the dining and kitchen areas. The kitchen offers plenty of cabinet space, dishwasher, a brand-new microwave, and a view that overlooks the 550 sq ft screened-in lanai—ideal for morning coffee or evening unwinding. The primary suite includes an ensuite bathroom, offering privacy and comfort, while two additional bedrooms provide plenty of space for family, guests, or a home office.
Step outside to your big backyard, ready for play, pets, or future garden dreams. With a new roof (2021), newer wiring, updated electric panel, AC 2019, a two-car garage, no history of water intrusion, this home offers both peace of mind and practicality. No HOA fees, No backyard neighbors. Located just minutes from the Veterans Expressway, Citrus Park Mall, and top-rated schools, you'll love the easy access to shopping, dining, and commuter routes—without sacrificing the serenity of a quiet, friendly neighborhood.
Come see why this cozy retreat feels just like home—you may never want to leave!
Location
State FL
County Hillsborough
Community Sugarwood Grove
Area 33625 - Tampa / Carrollwood
Zoning RSC-6
Interior
Interior Features Ceiling Fans(s), Eat-in Kitchen, Living Room/Dining Room Combo, Primary Bedroom Main Floor, Thermostat, Vaulted Ceiling(s)
Heating Electric
Cooling Central Air
Flooring Ceramic Tile
Fireplaces Type Wood Burning
Fireplace true
Appliance Electric Water Heater, Microwave, Range, Refrigerator
Laundry Electric Dryer Hookup, In Kitchen, Washer Hookup
Exterior
Exterior Feature Rain Gutters, Sidewalk, Sliding Doors
Garage Spaces 2.0
Fence Board
Utilities Available BB/HS Internet Available, Cable Available, Public
Roof Type Shingle
Attached Garage true
Garage true
Private Pool No
Building
Story 1
Entry Level One
Foundation Slab
Lot Size Range 0 to less than 1/4
Sewer Public Sewer
Water None
Structure Type Stucco
New Construction false
Schools
High Schools Sickles-Hb
Others
Senior Community No
Ownership Fee Simple
Acceptable Financing Cash, Conventional, FHA, VA Loan
Listing Terms Cash, Conventional, FHA, VA Loan
Special Listing Condition None
Virtual Tour https://www.propertypanorama.com/instaview/stellar/TB8437469


GET MORE INFORMATION
- Homes For Sale in Cape Coral, FL
- Homes For Sale in Fort Myers, FL
- Homes For Sale in Lehigh Acres, FL
- Homes For Sale in Estero, FL
- Homes For Sale in Bonita Springs, FL
- Homes For Sale in Naples, FL
- Homes For Sale in Port Charlotte, FL
- Homes For Sale in Punta Gorda, FL
- Homes For Sale in North Fort Myers, FL






