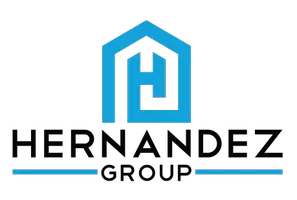4524 W ELM ST Tampa, FL 33614
5 Beds
3 Baths
1,884 SqFt
UPDATED:
Key Details
Property Type Single Family Home
Sub Type Single Family Residence
Listing Status Active
Purchase Type For Sale
Square Footage 1,884 sqft
Price per Sqft $307
Subdivision West Park Estates Unit 4
MLS Listing ID TB8415757
Bedrooms 5
Full Baths 3
HOA Y/N No
Year Built 1967
Annual Tax Amount $5,623
Lot Size 6,534 Sqft
Acres 0.15
Property Sub-Type Single Family Residence
Source Stellar MLS
Property Description
Step inside to find a bright, open layout complemented by new windows (2021), new interior doors (2024), and new sliding doors (2024), filling the home with natural light. The kitchen shines with new appliances (2021) and modern finishes, creating an inviting space for daily living and entertaining.
Major system updates include a new roof (2021), new AC (2022), new water heater (2021), and a new main electric panel, ensuring efficiency and reliability for years to come.
The property also features a recently added en-suite / mother-in-law suite, complete with its own bathroom and kitchenette—ideal for guests, extended family, or rental potential. This home offers tremendous income-producing potential, backed by years of proven financial statements.
Step outside to experience this home's standout features. Enjoy a brand-new deck (2024) with modern see-through cable railing, perfect for relaxing or hosting by the sparkling pool, which was resurfaced in 2021 and upgraded with a new pool pump (2024) and new pool heater (2024). The yard is beautifully landscaped with mature pine trees in the front and mid-grown palms in the back. A new drainage system directs water efficiently from the backyard to the front road, providing added peace of mind during Florida's rainy season.
With every detail thoughtfully upgraded, this home is truly turnkey—ready for its next owner to simply move in, enjoy, and benefit from its strong investment potential.
Location
State FL
County Hillsborough
Community West Park Estates Unit 4
Area 33614 - Tampa
Zoning RSC-9
Interior
Interior Features Ceiling Fans(s), Thermostat, Wet Bar
Heating Central, Electric
Cooling Central Air, Ductless
Flooring Ceramic Tile, Luxury Vinyl, Tile
Furnishings Negotiable
Fireplace false
Appliance Built-In Oven, Dishwasher, Disposal, Microwave, Range, Refrigerator, Washer
Laundry Electric Dryer Hookup, In Kitchen
Exterior
Exterior Feature Outdoor Grill, Private Mailbox, Rain Gutters, Sliding Doors
Fence Fenced, Vinyl
Pool Child Safety Fence, Deck, Gunite, Heated, In Ground, Lighting
Utilities Available Cable Available, Electricity Connected, Phone Available, Public, Water Connected
View City, Pool
Roof Type Shingle
Porch Deck
Garage false
Private Pool Yes
Building
Lot Description Landscaped, Near Public Transit, Private
Story 2
Entry Level Two
Foundation Slab
Lot Size Range 0 to less than 1/4
Sewer Public Sewer
Water Public
Architectural Style Mid-Century Modern
Structure Type Block,Stucco,Vinyl Siding
New Construction false
Schools
Elementary Schools Alexander-Hb
Middle Schools Pierce-Hb
High Schools Leto-Hb
Others
Pets Allowed Yes
Senior Community No
Ownership Fee Simple
Acceptable Financing Cash, Conventional, FHA, USDA Loan, VA Loan
Listing Terms Cash, Conventional, FHA, USDA Loan, VA Loan
Special Listing Condition None
Virtual Tour https://www.propertypanorama.com/instaview/stellar/TB8415757

GET MORE INFORMATION
- Homes For Sale in Cape Coral, FL
- Homes For Sale in Fort Myers, FL
- Homes For Sale in Lehigh Acres, FL
- Homes For Sale in Estero, FL
- Homes For Sale in Bonita Springs, FL
- Homes For Sale in Naples, FL
- Homes For Sale in Port Charlotte, FL
- Homes For Sale in Punta Gorda, FL
- Homes For Sale in North Fort Myers, FL






