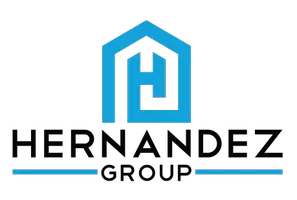2646 SW 178TH ST Ocala, FL 34473
3 Beds
2 Baths
1,818 SqFt
UPDATED:
Key Details
Property Type Single Family Home
Sub Type Single Family Residence
Listing Status Active
Purchase Type For Sale
Square Footage 1,818 sqft
Price per Sqft $156
Subdivision Marion Oaks Unit 4
MLS Listing ID OM707206
Bedrooms 3
Full Baths 2
Construction Status Completed
HOA Y/N No
Year Built 2007
Annual Tax Amount $2,134
Lot Size 0.500 Acres
Acres 0.5
Lot Dimensions 125x175
Property Sub-Type Single Family Residence
Source Stellar MLS
Property Description
generous half-acre lot in the desirable Marion Oaks community. The open-concept design, soaring ceilings, and split floor plan
create a welcoming and functional flow throughout. In addition to the main living areas, the home features a versatile den/office/flex room with stylish barn doors ideal for remote work, creative space, or added privacy. Recent updates include a
freshly painted exterior, refreshed landscaping, newly painted interior living spaces, and a fully remodeled guest bathroom
featuring a luxurious deep soaking tub. The kitchen shines with a sleek new backsplash and pendant lighting over the peninsula, while the remodeled laundry room adds convenience with updated cabinetry. New luxury vinyl plank flooring in the
guest rooms means the home is completely carpet-free. Additional highlights include central air, a smart thermostat, and an attached 2-car garage. With no HOA and a location just 15 minutes from I-75, this move-in-ready home blends thoughtful
upgrades with everyday convenience. New roof príor to closing with full price offer and seller is offering a home warranty.
Location
State FL
County Marion
Community Marion Oaks Unit 4
Area 34473 - Ocala
Zoning R1
Rooms
Other Rooms Bonus Room, Den/Library/Office
Interior
Interior Features Built-in Features, Cathedral Ceiling(s), Ceiling Fans(s), Eat-in Kitchen, Kitchen/Family Room Combo, Open Floorplan, Primary Bedroom Main Floor, Split Bedroom, Thermostat, Walk-In Closet(s)
Heating Heat Pump
Cooling Central Air
Flooring Luxury Vinyl, Tile
Furnishings Unfurnished
Fireplace false
Appliance Dishwasher, Electric Water Heater, Microwave, Range, Refrigerator
Laundry Electric Dryer Hookup, Inside, Laundry Room, Washer Hookup
Exterior
Exterior Feature Lighting, Private Mailbox, Sliding Doors
Parking Features Driveway, Garage Door Opener
Garage Spaces 2.0
Community Features Clubhouse, Deed Restrictions, Fitness Center, Park, Playground, Tennis Court(s), Street Lights
Utilities Available BB/HS Internet Available, Electricity Connected, Sewer Connected, Water Connected
Amenities Available Basketball Court, Clubhouse, Fitness Center, Park, Pickleball Court(s), Playground, Recreation Facilities, Tennis Court(s)
Roof Type Shingle
Porch Patio
Attached Garage true
Garage true
Private Pool No
Building
Lot Description In County, Oversized Lot, Paved
Entry Level One
Foundation Slab
Lot Size Range 1/2 to less than 1
Sewer Septic Tank
Water Public
Structure Type Block,Stucco
New Construction false
Construction Status Completed
Others
Senior Community No
Ownership Fee Simple
Acceptable Financing Cash, Conventional, FHA, USDA Loan, VA Loan
Listing Terms Cash, Conventional, FHA, USDA Loan, VA Loan
Special Listing Condition None
Virtual Tour https://www.propertypanorama.com/instaview/stellar/OM707206

GET MORE INFORMATION
- Homes For Sale in Cape Coral, FL
- Homes For Sale in Fort Myers, FL
- Homes For Sale in Lehigh Acres, FL
- Homes For Sale in Estero, FL
- Homes For Sale in Bonita Springs, FL
- Homes For Sale in Naples, FL
- Homes For Sale in Port Charlotte, FL
- Homes For Sale in Punta Gorda, FL
- Homes For Sale in North Fort Myers, FL






