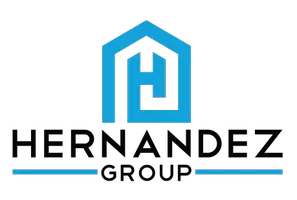17926 CALKINS CT Spring Hill, FL 34610
3 Beds
3 Baths
2,508 SqFt
UPDATED:
Key Details
Property Type Single Family Home
Sub Type Single Family Residence
Listing Status Pending
Purchase Type For Sale
Square Footage 2,508 sqft
Price per Sqft $259
Subdivision The Highlands
MLS Listing ID TB8402546
Bedrooms 3
Full Baths 3
HOA Y/N No
Year Built 1992
Annual Tax Amount $8,151
Lot Size 2.160 Acres
Acres 2.16
Property Sub-Type Single Family Residence
Source Stellar MLS
Property Description
countertops, abundant storage, and a top-of-the-line Viking gas stove with a pot filler—perfect for the home chef. The luxurious master suite includes a walk-in closet and private en suite bath, while one of the guest bedrooms offers its own full bathroom, making it ideal for extended
family or guests. Step outside to a large covered lanai with ceiling fans—perfect for relaxing or entertaining—surrounded by open space and plenty of parking for vehicles, trailers, and recreational toys. You're just 1 mile from restaurants, shopping, and the hospital, only 10
minutes to Weeki Wachee Springs and boat ramps, and 4 miles from the Suncoast Parkway, offering quick access to Tampa and beyond. This home is move-in ready, with brand-new exterior siding, fresh interior and exterior paint, new gutters, a 2019 A/C system, and an
architectural shingle roof (2012) providing long-term peace of mind.
Location
State FL
County Pasco
Community The Highlands
Area 34610 - Spring Hl/Brooksville/Shady Hls/Weekiwachee
Zoning AR1
Interior
Interior Features Cathedral Ceiling(s), Ceiling Fans(s), Crown Molding, Eat-in Kitchen, High Ceilings, Open Floorplan, Stone Counters, Thermostat, Walk-In Closet(s)
Heating Central
Cooling Central Air
Flooring Laminate, Tile, Wood
Fireplaces Type Living Room, Stone, Wood Burning
Fireplace true
Appliance Dishwasher, Disposal, Electric Water Heater, Microwave, Range, Range Hood, Refrigerator
Laundry Electric Dryer Hookup, In Garage, Washer Hookup
Exterior
Exterior Feature French Doors, Garden, Lighting, Private Mailbox, Rain Gutters, Storage
Garage Spaces 2.0
Utilities Available BB/HS Internet Available, Cable Available, Electricity Connected, Propane, Sewer Connected
Roof Type Shingle
Porch Covered, Rear Porch, Screened
Attached Garage true
Garage true
Private Pool No
Building
Lot Description Cleared, Cul-De-Sac, Street Dead-End
Entry Level Two
Foundation Slab
Lot Size Range 2 to less than 5
Sewer Septic Tank
Water Well
Architectural Style Colonial
Structure Type Vinyl Siding,Frame
New Construction false
Schools
Elementary Schools Shady Hills Elementary-Po
Middle Schools Crews Lake Middle-Po
High Schools Hudson High-Po
Others
Senior Community No
Ownership Fee Simple
Acceptable Financing Cash, Conventional, FHA, VA Loan
Listing Terms Cash, Conventional, FHA, VA Loan
Special Listing Condition None
Virtual Tour https://www.propertypanorama.com/instaview/stellar/TB8402546

GET MORE INFORMATION
- Homes For Sale in Cape Coral, FL
- Homes For Sale in Fort Myers, FL
- Homes For Sale in Lehigh Acres, FL
- Homes For Sale in Estero, FL
- Homes For Sale in Bonita Springs, FL
- Homes For Sale in Naples, FL
- Homes For Sale in Port Charlotte, FL
- Homes For Sale in Punta Gorda, FL
- Homes For Sale in North Fort Myers, FL






