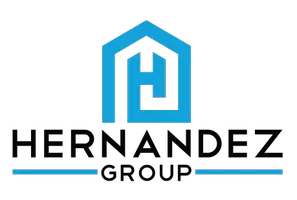
1115 BAYSHORE BOULEVARD Tampa, FL 33606
4 Beds
6 Baths
4,464 SqFt
UPDATED:
Key Details
Property Type Residential
Sub Type Single Family Residence
Listing Status Pending
Purchase Type For Sale
Square Footage 4,464 sqft
Price per Sqft $893
Subdivision Morrison Grove Sub
MLS Listing ID T3341882
Style Historic,Traditional
Bedrooms 4
Full Baths 5
Half Baths 1
HOA Y/N No
Year Built 1912
Annual Tax Amount $38,626
Tax Year 2020
Lot Size 10,018 Sqft
Acres 0.23
Lot Dimensions 74.72x133
Property Sub-Type Single Family Residence
Property Description
Location
State FL
County Hillsborough
Area 33606 - Tampa / Davis Island/University Of Tampa
Zoning RS-60
Rooms
Other Rooms Breakfast Room Separate, Den/Library/Office, Family Room, Formal Dining Room Separate, Formal Living Room Separate
Primary Bedroom Level Second
Master Bedroom Second
Interior
Interior Features Built-in Features, Ceiling Fans(s), Crown Molding, Eat-in Kitchen, Kitchen/Family Room Combo, Dormitorio Principal Arriba, Open Floorplan, Solid Surface Counters, Solid Wood Cabinets, Stone Counters, Thermostat, Walk-In Closet(s), Wet Bar, Window Treatments
Heating Central, Electric, Natural Gas, Zoned
Cooling Central Air, Mini-Split Unit(s), Zoned
Flooring Carpet, Marble, Tile, Wood
Fireplaces Type Gas, Living Room, Master Bedroom
Furnishings Unfurnished
Fireplace true
Window Features Blinds,Insulated Windows,Rods,Shades,Window Treatments
Appliance Bar Fridge, Built-In Oven, Convection Oven, Dishwasher, Disposal, Dryer, Gas Water Heater, Microwave, Range, Range Hood, Refrigerator, Tankless Water Heater, Washer
Laundry Inside, Laundry Room, Upper Level
Exterior
Exterior Feature Fence, French Doors, Irrigation System, Lighting, Sidewalk, Storage
Parking Features Bath In Garage, Driveway, Garage Door Opener, Ground Level
Garage Spaces 2.0
Fence Masonry, Other
Pool Auto Cleaner, Gunite, Heated, In Ground, Salt Water
Utilities Available Cable Available, Cable Connected, Electricity Connected, Natural Gas Connected, Phone Available, Public, Sewer Connected, Street Lights, Water Connected
View City, Pool, Water
Roof Type Shingle
Garage true
Private Pool Yes
Building
Lot Description Corner Lot, FloodZone, Historic District, City Limits, Sidewalk, Paved
Story 2
Entry Level Three Or More
Foundation Crawlspace
Lot Size Range 0 to less than 1/4
Sewer Public Sewer
Water Public
Structure Type Wood Frame,Wood Siding
New Construction No
Schools
Elementary Schools Gorrie-Hb
Middle Schools Wilson-Hb
High Schools Plant-Hb
Others
Senior Community false
Tax ID A-26-29-18-4TC-000016-00005.0
Ownership Fee Simple
Security Features Security Fencing/Lighting/Alarms,Security System,Security System Owned
Acceptable Financing Cash, Conventional
Virtual Tour 2 https://www.propertypanorama.com/instaview/stellar/T3341882
Disclosures Lead Paint, Seller Property Disclosure
Listing Terms Cash, Conventional
Special Listing Condition None
Virtual Tour https://www.propertypanorama.com/instaview/stellar/T3341882

GET MORE INFORMATION
- Homes For Sale in Cape Coral, FL
- Homes For Sale in Fort Myers, FL
- Homes For Sale in Lehigh Acres, FL
- Homes For Sale in Estero, FL
- Homes For Sale in Bonita Springs, FL
- Homes For Sale in Naples, FL
- Homes For Sale in Port Charlotte, FL
- Homes For Sale in Punta Gorda, FL
- Homes For Sale in North Fort Myers, FL






