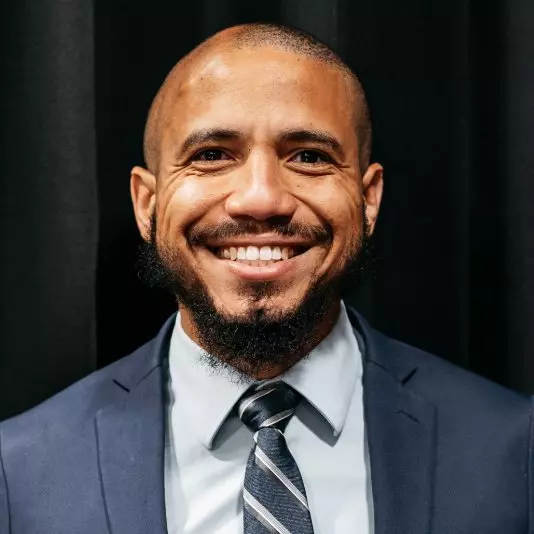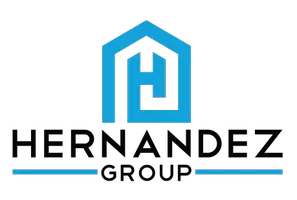
8135 NW 29TH STREET Ocala, FL 34482
3 Beds
4 Baths
3,069 SqFt
UPDATED:
Key Details
Property Type Residential
Sub Type Single Family Residence
Listing Status Pending
Purchase Type For Sale
Square Footage 3,069 sqft
Price per Sqft $387
Subdivision Golden Ocala
MLS Listing ID A4465995
Bedrooms 3
Full Baths 3
Half Baths 1
HOA Fees $188/mo
HOA Y/N Yes
Total Fin. Sqft 4604
Annual Recurring Fee 2264.04
Year Built 2020
Annual Tax Amount $1,743
Tax Year 2021
Lot Size 0.320 Acres
Acres 0.32
Property Sub-Type Single Family Residence
Property Description
Just like the impressive wine, the Margaux by Tolaris Homes makes use of natural elements in a distinctive way. Crafted with deliberate lines to create an elegant and comfortable place that welcomes you home, this custom residence design is perfect for the full-time family or as a vacation place to escape harsh winters.
Beauty and timeless luxury are expertly combined in this home, designed with a focus on entertaining by award-winning MJS Custom Home Design and Brooks Interior Design Studio. It fits perfectly with the country club lifestyle in a classic French country-themed community.
The 3,069-square-foot home offers a large, open great room with a fireplace, ideal for entertaining, and three oversized en suite bedrooms large enough to accommodate family or guests. A flex space allows you to select the best use — dining room, office, playroom — the choice is yours. Enjoy outdoor entertaining with a summer kitchen and an amazing view of the 9th fairway with majestic oak trees. The master suite allows for an owners' closet and visitors' closet. Finishes include custom cabinets, voluminous ceilings, expert trim details, hardwood floors, and tile roof. This model includes conveniences like a storage room, dog wash, and golf cart garage.
Tolaris Homes: Helping build the Great American Dream in Golden Ocala.
Location
State FL
County Marion
Area 34482 - Ocala
Zoning PUD
Rooms
Primary Bedroom Level First
Master Bedroom First
Interior
Interior Features Built-in Features, Cathedral Ceiling(s), Crown Molding, High Ceilings, Open Floorplan, Walk-In Closet(s)
Heating Central
Cooling Central Air
Flooring Tile, Wood
Furnishings Unfurnished
Fireplace false
Appliance Built-In Oven, Cooktop, Dishwasher, Disposal, Dryer, Ice Maker, Microwave, Range, Washer
Exterior
Exterior Feature Other
Garage Spaces 3.0
Community Features Deed Restrictions, Gated, Golf, Stable(s), Pool, Tennis Courts
Utilities Available Electricity Available, Electricity Connected, Other
Amenities Available Clubhouse, Fitness Center, Gated, Golf Course, Horse Stables, Pool, Spa/Hot Tub, Tennis Court(s)
View Golf Course
Roof Type Shingle
Garage true
Private Pool No
Building
Lot Description Cleared
Entry Level One
Foundation Slab
Lot Size Range 1/4 to less than 1/2
Sewer Public Sewer
Water Public
Structure Type Other
New Construction Yes
Others
Pets Allowed Yes
Senior Community false
Tax ID 12671-009-03
Ownership Fee Simple
Monthly Total Fees $188
Acceptable Financing Cash, Conventional
Disclosures HOA/PUD/Condo Disclosure
Listing Terms Cash, Conventional
Special Listing Condition None

GET MORE INFORMATION
- Homes For Sale in Cape Coral, FL
- Homes For Sale in Fort Myers, FL
- Homes For Sale in Lehigh Acres, FL
- Homes For Sale in Estero, FL
- Homes For Sale in Bonita Springs, FL
- Homes For Sale in Naples, FL
- Homes For Sale in Port Charlotte, FL
- Homes For Sale in Punta Gorda, FL
- Homes For Sale in North Fort Myers, FL




